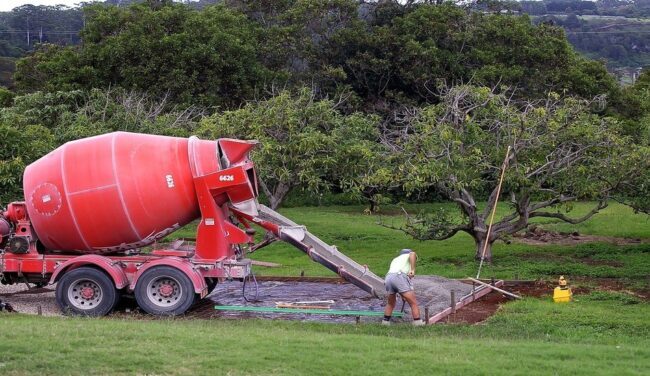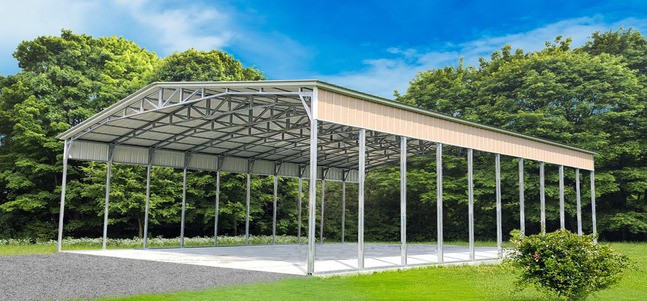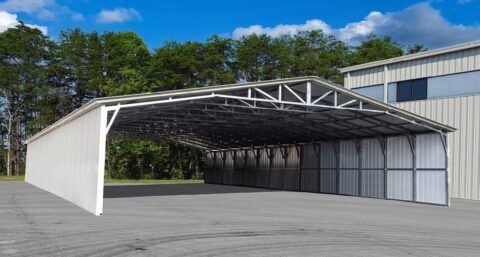Before deciding to purchase your new DIY metal facility, you’ll want to know what it takes to lay the foundation. With a correctly set foundation, your metal building will stand firm for many years. You’ll also want to figure out the best type of foundation to use for your building if your facility requires footing and the types of foundation used for metal buildings.
By taking the time to lay a proper, solid foundation, you lengthen your metal building’s durability. With the time it takes concrete to dry, the foundation stage will be one of the longer steps when building a metal facility. The following steps will help you lay a long-lasting and well-done foundation.
Prepare the Location for Your Facility
The area that you plan to build should be clear of grass, weeds, trees, etc. Be sure to include an extra 2-5 inches on each side to give room for settling. Once your area is clear, remove 4 inches of soil where you’ll lay your foundation and dig the footings.
Create the Outline by Setting Down the Forms
You can create forms using scrap lumber or metal. Forms will outline your metal building, so they should be tight, stable, and firm. Be sure that you make room for proper drainage using four inches of gravel or troughs in the excavation before you start to pour the concrete.
Mix and Pour the Concrete

Your concrete should have a rating of 2,500-4,000 psi. If you plan on storing heavy equipment on your concrete, you’ll want at least 4,000 psi. Fiber mesh reinforcement is standard for lighter loads, while rebar or wire mesh reinforcement helps with heavy equipment and vehicles.
While you pour the concrete, fully cover your reinforcements and add between 4-6 inches (thicker for heavier material). Remember to keep your concrete turning and in motion to avoid the aggregates from settling and hardening.
Level the Foundation
Also known as “screening,” the goal of leveling the foundation is to push excess concrete away and into underfilled areas. This is also the step that you smooth out the surface of your foundation using trowels. Take your time with this step to ensure that your foundation dries level and smooth.
Allow the Concrete to Dry for Around 10-30 Days
As the last step in laying the foundation, you’ll want to allow your concrete time to cure. Curing gives your concrete an adequate amount of moisture, temperature, and time to reach the desired consistency. On average, concrete takes around 28-30 days to dry.
Do Metal Buildings Require Footings?
Footings are required for complicated or major excavations. If your project is a minor excavation that you can complete with hand tools (pickaxe, shovel, etc.), footings are typically not needed.
However, major excavations require heavy-duty equipment and typically more labor. BuildingsGuide reports that footings help distribute the weight of the building to load-bearing materials. Using footings will provide an extra layer of reinforcement to your foundation.
Types of Foundations
The most common type of foundation includes slab, curb, floating slab, and pier:
- Slab– Reinforced and poured concrete, can be used both as the foundation and as floor. Tends to be between 3.5-5.5” thick.
- Curb– Only the perimeter is poured and strengthened with concrete. Includes the footings and usually stands a few inches over the grade. You can use it as a base for exterior walls.
- Floating Slab– Uses a combination of both slab and curb foundations. Currently, a floating slab is the most common foundation used today because of its versatility. A floating slab can reduce cracking that happens after settling.
- Pier– The building will rest on individual footings evenly placed around the perimeter. The piers are reinforced concrete set deep enough to hit a solid layer of ground. Piers work well for small shops but aren’t recommended for larger structures.
Foundations Used for Steel Framed Buildings

Different types of steel-framed buildings will benefit from specific types of foundations. The standard types of foundation to use with steel-framed facilities are pier, slab, or perimeter wall.
Concrete slabs are the most popular foundation to use with steel-framed buildings. Not only does the slab support the facility, but it’s also the floor. Concrete piers are excellent for structures that need a gravel floor. For example, agricultural facilities that keep livestock tend to use pier foundations.
Perimeter walls, also known as perimeter footing, are foundations poured around a building’s exterior to support the exterior walls. Some structures will use a combination of different foundations.
In Conclusion
There are generally five steps to laying a fantastic foundation for your metal building, and they are relatively easy to follow.
You can find slabs, piers, curbs, or floating slabs on the market when searching for foundations. Also, while minor excavations don’t require footings, they will help your building’s foundation. For information on foundations and anchors please click here.



Recent Comments