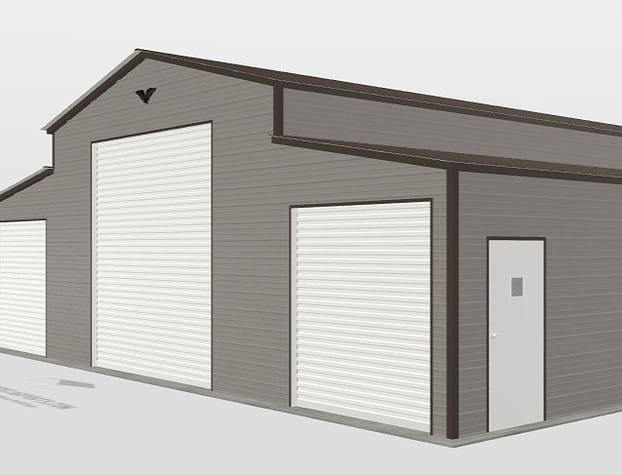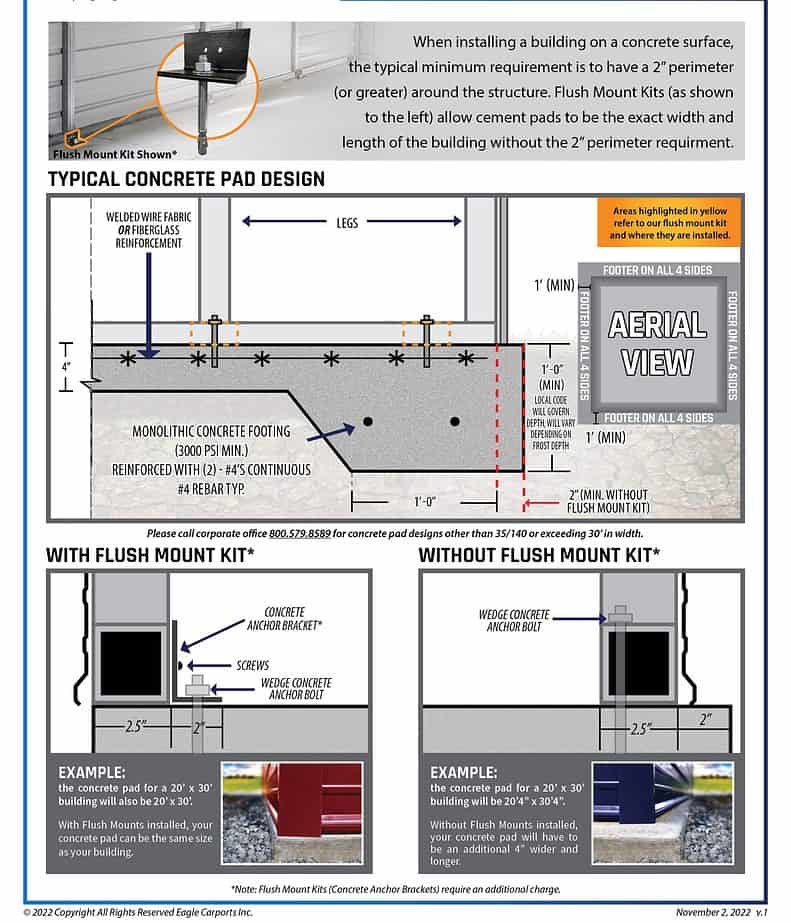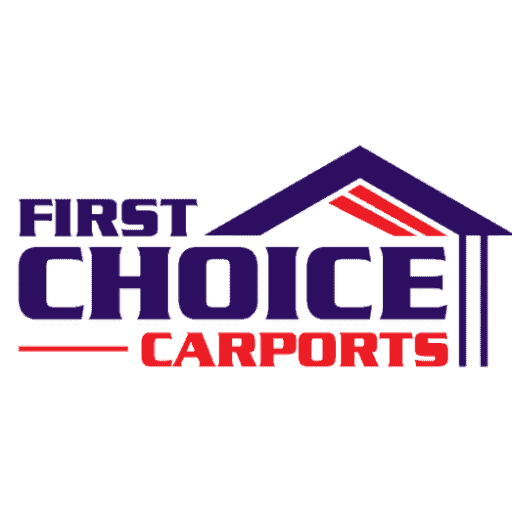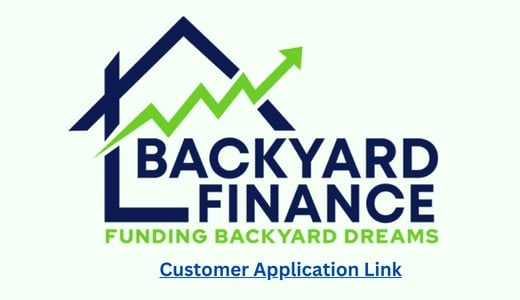This metal barn is specifically designed to provide ample space and protection for up to three cars. With a length of 40 feet and a width of 42 feet, it offers enough room to accommodate multiple vehicles comfortably.
| Building Length | 40 FT |
|---|---|
| Building Width | 42 FT |
| Car Capacity | 3 Car |
| Eave Height | 13/9 |
| Frame Gauge | 14 Gauge Galvanized Steel |
The barn features an eave height of 13/9, which means it has a slightly higher sidewall height compared to the eave height. This additional height allows for better clearance and easier access for larger vehicles.

| Roof Type | Vertical Roof |
|---|---|
| Sheet Metal Gauge | 29 Gauge Steel |
| Sheet Metal Paint System | Beckers Paint 20 YR Chalk & Fade |
| Sheet Metal Profile | 3/4″ Tall, AG PANEL Ribs 9″ OC |
| Tubular Frame Dimensions | Typically 2.5″ Square Tube |
Frame
The frame of the barn is constructed using 14-gauge galvanized steel, providing durability and strength to withstand various weather conditions and ensure the structural integrity of the building. The tubular frame dimensions typically consist of 2.5″ square tubes, providing stability and structural support for the entire barn.
Roof
The roof of the barn is of the vertical type, known for its superior water and snow shedding capabilities. This design ensures efficient drainage and minimizes the risk of water accumulation or snow buildup, protecting your cars and the structure itself.
Paneling
The sheet metal used for the roof and walls is made of 29-gauge steel, offering excellent durability and resistance to corrosion. It is coated with Beckers Paint, a high-quality paint system that provides 20 years of protection against chalkiness and fading, maintaining the barn’s aesthetic appeal.

Anchoring Options
- Concrete Anchors: Using wedge anchors or expansion anchors, secure the structure to a concrete foundation or slab for long-term stability.
- Mobile Home Anchors: Auger anchors or earth anchors can be screwed into the ground to provide a secure hold, suitable for portable or temporary structures.
- Helical Anchors: Screw anchors or ground anchors with helix-shaped blades offer strong resistance against uplift forces and are ideal for various soil types.
- Concrete Footings: Pouring concrete footings at specific locations and attaching the structure to them using anchor bolts or brackets provides a solid foundation.
These options ensure the structure remains stable and secure, minimizing the risk of damage or displacement caused by external forces.

Insulation Commonly Used For Barns
- Fiberglass Insulation: Fiberglass insulation is a popular choice for barns due to its affordability and effectiveness in reducing heat transfer. It consists of fine glass fibers that trap air pockets, providing thermal resistance. Fiberglass insulation can be installed in the walls and ceiling to help regulate temperature and reduce energy costs.
- Spray Foam Insulation: Spray foam insulation is a versatile option that provides excellent thermal insulation and air sealing properties. It is applied as a liquid that expands and hardens into a foam, filling gaps and creating a continuous insulation layer. Spray foam insulation offers superior energy efficiency and can help prevent drafts and moisture infiltration in the barn.
- Reflective Insulation: Reflective insulation, often in the form of radiant barriers, utilizes reflective materials to reduce radiant heat transfer. It is typically installed in the roof or attic area to reflect the sun’s heat away from the barn, keeping the interior cooler. Reflective insulation is beneficial in hot climates where reducing heat gain is a priority.
When choosing insulation for your barn, consider factors such as climate, budget, and specific insulation requirements. Consulting with a professional insulation contractor can help determine the most suitable insulation type based on your barn’s needs and your desired energy efficiency goals.
Here are Three Less Obvious Uses for this Barn:
- Indoor Sports or Recreation Area: Convert the spacious interior of the barn into an indoor sports or recreation area. With its large dimensions, the barn can accommodate activities such as basketball, volleyball, indoor soccer, or even a small gym setup. This repurposing allows for year-round enjoyment of sports and recreational activities regardless of weather conditions.
- Workshop or Studio Space: Transform the barn into a workshop or studio space for various artistic pursuits or craftsmanship. The wide open area provides ample room for woodworking, painting, sculpting, or any other hands-on creative endeavors. The natural light from the vertical roof and the customizable layout of the barn make it an ideal space for pursuing hobbies or professional artistic work.
- Event Venue or Gathering Space: Utilize the barn as an event venue or gathering space for social gatherings, parties, or community events. With its spacious interior and customizable layout, the barn can accommodate a large number of guests. It provides a unique and rustic atmosphere that adds charm and character to any occasion, making it a memorable setting for weddings, family reunions, or other special events.
These alternative uses demonstrate the versatility of the barn beyond traditional storage or shelter purposes. By exploring different possibilities, the barn can be transformed into a dynamic space that meets various needs and enhances the overall functionality and enjoyment of your property.
Conclusion
In conclusion, the Vertical Roof Metal Barn with its impressive dimensions and durable construction offers not only traditional storage and shelter but also opens up a world of possibilities for alternative uses. Whether it’s transforming the space into an indoor sports area, a workshop or studio, or even an event venue, the barn’s versatility shines through.
With its ample space, the barn provides opportunities for engaging in physical activities, pursuing artistic endeavors, or hosting memorable gatherings. Its sturdy frame and vertical roof ensure long-lasting durability, while the sheet metal construction and Beckers Paint coating maintain its visual appeal and protect against the elements.
By thinking beyond conventional applications, you can unlock the barn’s full potential and create a space that suits your unique needs and interests. Embrace the flexibility and adaptability of this versatile structure, and let your imagination guide you towards making the most of your Vertical Roof Metal Barn.


Recent Comments