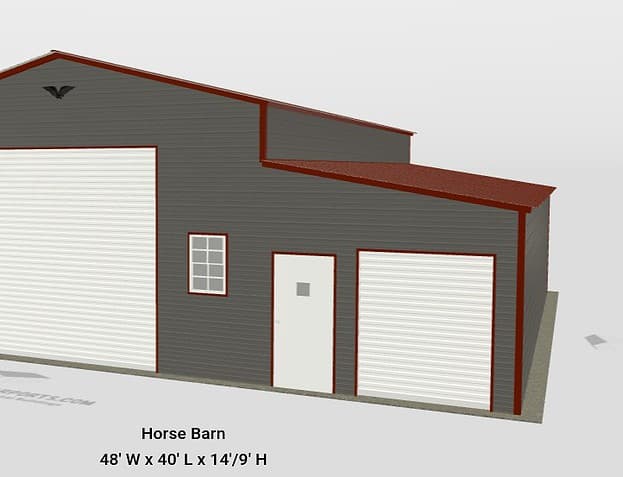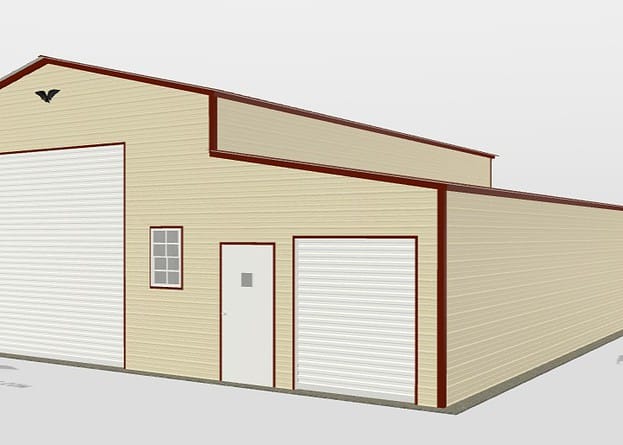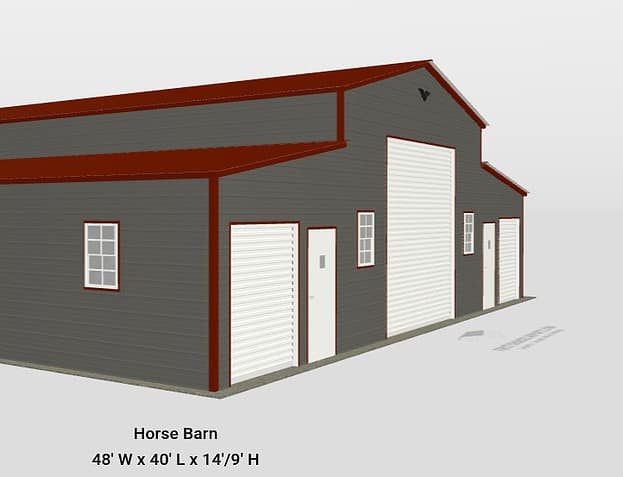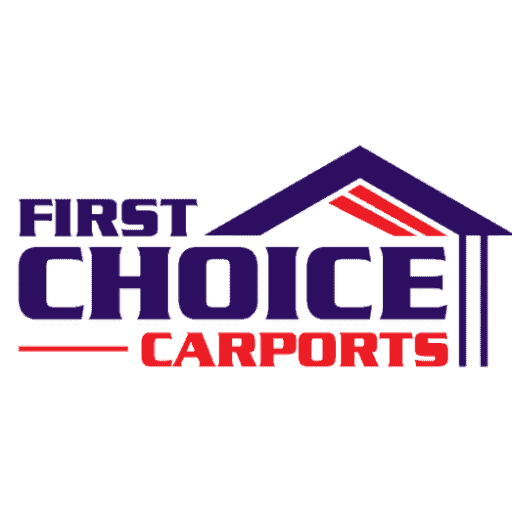The Horse Barn is a versatile and functional structure designed to provide ample space for housing horses and storing equestrian equipment. With a base size of 24’x40′, this barn offers a generous interior area that can accommodate multiple horses comfortably.
Construction
Constructed on a gravel installation surface, the barn is built to withstand various weather conditions and provide a secure and reliable shelter for your horses. The roof, painted in a striking Barn Red color, adds a touch of traditional charm to the overall appearance of the structure. The trim also matches the Barn Red color, creating a cohesive and visually appealing exterior.
Featuring a Pebble Beige color for the wall exterior, the barn effortlessly blends with its natural surroundings while maintaining a sophisticated look. The horizontal siding enhances the barn’s aesthetic appeal while providing durability and protection against the elements.

Roof
The vertical roof style, complemented by a 3/12 roof pitch, not only adds an elegant touch to the design but also ensures efficient water drainage, reducing the risk of leaks or damage. The 6″ roof overhang provides additional protection from rain and sun, shielding the barn’s exterior and maintaining its structural integrity.
The barn is built with standard trusses and 14-gauge framing, ensuring strength and stability. To further reinforce its reliability, the barn comes with a 2′ brace and engineer certification for wind speed of up to 140MPH and a snow load of 35PSF. Ground anchors are included with the certification, offering peace of mind knowing that the barn is securely anchored to the ground.
With a leg height of 14′, the Horse Barn provides ample vertical clearance for your horses and allows for easy movement within the structure. The fully enclosed left, right, front, and back sides offer optimal protection and privacy for the horses.
Amenities
The barn features two 24W x 36H windows, allowing natural light to fill the interior and creating a pleasant and well-ventilated environment. Additionally, a 12’x12′ garage door with a square (traditional) corner style provides convenient access for large equipment or vehicles.

Lean To’s
Adjacent to the Horse Barn, there are two lean structures on either side, adding more functionality and storage space. The left lean, with a base size of 12’x40′, features the same design elements as the main barn, including horizontal siding, a 2/12 roof pitch, and a 9′ leg height. It is fully enclosed on the left side, front end, and back end, offering secure storage space. A walk-in door with a square window and four 24W x 36H windows provide easy access and natural light.
Similarly, the right lean shares the same specifications as the left lean, featuring a 12’x40′ base size, 2/12 roof pitch, and 9′ leg height. The right side is fully enclosed, ensuring protection and privacy for stored items. A walk-in door with a square window and a 6’x7′ garage door with a square corner style allow for convenient access and efficient use of the space.
Spanning
The connection fee side to side, spanning 40’L, facilitates easy movement between the structures and enhances their functionality. Furthermore, the end garage door header bar ensures stability and durability for the garage doors.
Overall, the Horse Barn and its accompanying lean structures provide a well-designed and spacious solution for housing horses, storing equipment, and meeting various equestrian needs. With its sturdy construction, attractive aesthetics, and functional features, this barn is an ideal choice for horse owners looking for a reliable and visually appealing structure.

Horse Barn Specifications
Center Section
- Size: 24’x40′
- Installation Surface: Gravel
- Roof: Barn Red
- Trim: Barn Red
- Wall Exterior Color: Pebble Beige
- Roof Style: Vertical Style
- Roof Pitch: 3 / 12
- Roof Overhang: 6″
- Trusses: Standard
- Gauge: 14-Gauge Framing
- Brace: 2′ Brace
- Engineer Certified: 140MPH / 35PSF – Ground Anchors (included with Cert)
- Leg Height: 14′
- Left Side: Fully Enclosed – Siding: Horizontal
- Right Side: Fully Enclosed – Siding: Horizontal
- Front End: Fully Enclosed – Siding: Horizontal
- Back End: Fully Enclosed – Siding: Horizontal
- Windows: 24W x 36H (Qty. 2)
- Garage Door: 12’x12′ – Corner Style: Square (Traditional)
- End Garage Door Header Bar
Left Lean Specifications:
- Base Size: 12’x40′
- Type: Lean only
- Roof Pitch: 2 / 12
- Gauge: 14-Gauge Framing
- Brace: 2′ Brace
- Engineer Certified: 140MPH / 35PSF – Ground Anchors (included with Cert)
- Leg Height: 9′
- Left Side: Fully Enclosed – Siding: Horizontal
- Front End: Fully Enclosed – Siding: Horizontal
- Back End: Fully Enclosed – Siding: Horizontal
- Walk-in Door: Square Window (36×80)
- Windows: 24W x 36H (Qty. 4)
- Garage Door: 6’x7′ – Corner Style: Square (Traditional)
- Connection Fee Side to Side 40’L
- End Garage Door Header Bar
Right Lean Specifications:
- Base Size: 12’x40′
- Type: Lean only
- Roof Pitch: 2 / 12
- Gauge: 14-Gauge Framing
- Brace: 2′ Brace
- Engineer Certified: 140MPH / 35PSF – Ground Anchors (included with Cert)
- Leg Height: 9′
- Right Side: Fully Enclosed – Siding: Horizontal
- Front End: Fully Enclosed – Siding: Horizontal
- Back End: Fully Enclosed – Siding: Horizontal
- Walk-in Door: Square Window (36×80)
- Garage Door: 6’x7′ – Corner Style: Square (Traditional)
- Connection Fee Side to Side 40’L
- End Garage Door Header Bar
Please note that the specifications provided are based on FB#79 however, modifications can be made to meet your particular needs. Click Here to Customize
Conclusion
In conclusion, the Horse Barn and its accompanying lean structures offer a comprehensive and practical solution for housing horses and storing equestrian equipment. With a well-designed layout, sturdy construction, and attention to detail, these structures provide a safe and comfortable environment for horses while offering ample storage space. The barn’s appealing design, including the Barn Red roof and trim, as well as the Pebble Beige exterior color, adds a touch of elegance to the overall aesthetic. With features such as windows, garage doors, and walk-in doors, convenience and functionality are prioritized. Whether you are a horse owner or a stable manager, the Horse Barn and lean structures provide a reliable and versatile solution to meet your equestrian needs.

