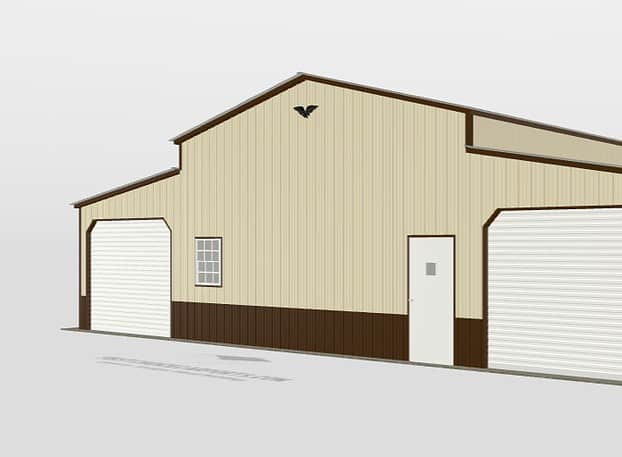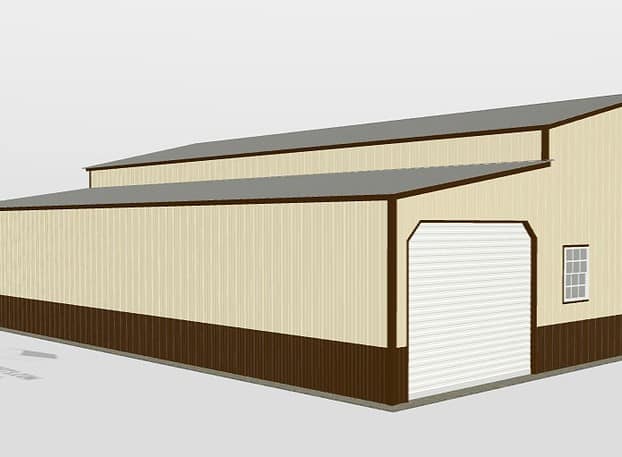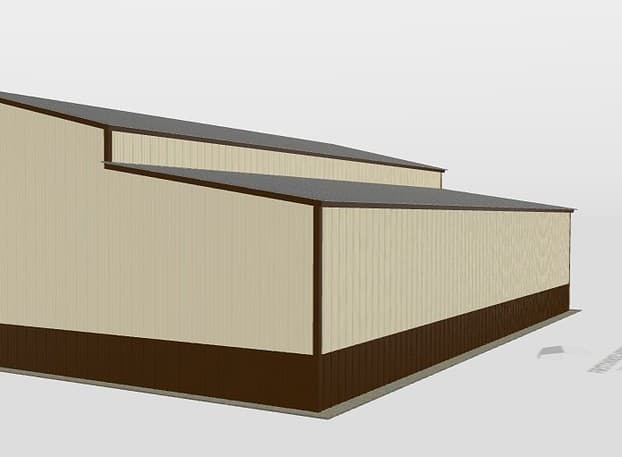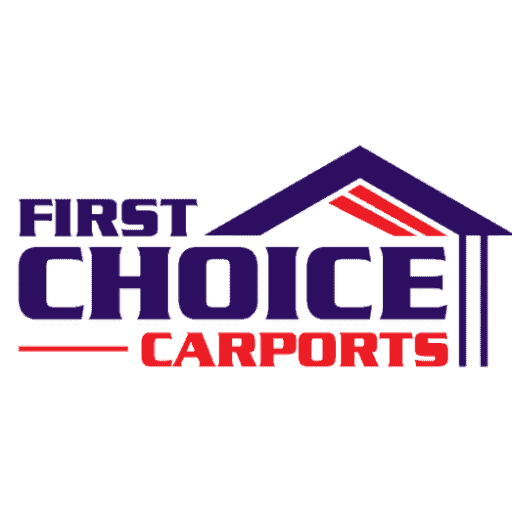Welcome to our page dedicated to the 48x50x13 vertical roof metal barn with a 12-foot wide lean-to. Designed with car enthusiasts in mind, this metal barn offers a spacious and durable storage solution for your beloved vehicles. With its impressive dimensions, sturdy construction, and attractive features, this building is the perfect choice for those seeking a secure and functional space to house their cars.
| Building Length | 50 FT |
|---|---|
| Building Width | 48 FT |
| Car Capacity | 3 Car |
| Eave Height | 13/9 |
| Frame Gauge | 14 Gauge Galvanized Steel |
| Lean-To Length | 50 Ft |
| Lean-To Width | 12FT 12FT |
| Roll Up Garage Doors | One 12′ x 12′, Two 10′ x 8′ |
| Roof Color | Galvalume |
Spacious Design:

The 48x50x13 metal barn boasts ample space to accommodate three cars comfortably. With a width of 48 feet and a length of 50 feet, this barn provides plenty of room for maneuvering and storing your vehicles. The peak height of 13 feet in the center and 9 feet on the sides ensures that even taller vehicles have sufficient clearance. The added advantage of a 12-foot wide lean-to that spans the entire length of the building offers additional storage space or the opportunity to create a workshop area.
Durability and Protection:
Constructed using 14-gauge galvanized steel, this metal barn is built to last. The galvanized steel frame provides exceptional strength and stability, ensuring the structural integrity of the building. The vertical roof design not only adds to the barn’s durability but also allows for efficient water and debris runoff, preventing any potential damage. The 29-gauge steel sheet metal used for the walls and roof is designed to withstand the elements, protecting your vehicles from rain, snow, and harsh sunlight.
| Roof Type | Vertical Roof |
|---|---|
| Sheet Metal Gauge | 29 Gauge Steel |
| Sheet Metal Paint System | Beckers Paint 20 YR Chalk & Fade |
| Sheet Metal Profile | 3/4″ Tall, AG PANEL Ribs 9″ OC |
| Sides/ Ends Color | Pebble Beige |
| Trim Color | Earth Brown |
| Tubular Frame Dimensions | Typically 2.5″ Square Tube |
| Walk-in Door | One 36″ x 80″ |
| Window/s | One 24″ x 36″ |
Convenient Access and Features:

The 48x50x13 metal barn is equipped with practical features that enhance its functionality. It features one 12′ x 12′ roll-up garage door and two 10′ x 8′ roll-up garage doors, making it easy to drive in and out with your vehicles. The inclusion of a 36″ x 80″ walk-in door provides a convenient entrance for accessing the barn’s interior. A 24″ x 36″ window not only allows natural light to illuminate the space but also promotes ventilation.
Aesthetically Pleasing Exterior:
With a Galvalume roof color, this metal barn offers a visually appealing and versatile exterior finish that blends well with various surroundings. The Pebble Beige sides and ends color enhances the barn’s appearance, creating an elegant and timeless aesthetic. The Earth Brown trim color adds a tasteful contrast, highlighting the barn’s features and adding to its overall appeal.
Customization Options:
We understand that every customer’s needs are unique, which is why we offer customization options for the 48x50x13 vertical roof metal barn. From choosing alternative colors for the roof, sides, and trim to adding more windows or doors, our team can help tailor this building to suit your specific requirements.

Conclusion:
When it comes to protecting your cherished vehicles, the 48x50x13 vertical roof metal barn with a 12-foot wide lean-to is the ultimate storage solution. With its spacious design, durable construction, and appealing aesthetics, this metal barn offers a secure and versatile space for your cars. Invest in this reliable structure and enjoy the peace of mind that comes with knowing your vehicles are stored in a sturdy and visually appealing building. Contact us today to learn more about how this metal barn can fulfill your storage needs.
Frequently Asked Questions (FAQs)
- What are the dimensions of the vertical roof metal barn with lean-to? The barn measures 48 feet in width, 50 feet in length, and has an eave height of 13 feet in the center and 9 feet on the sides. The lean-to is 12 feet wide and runs the full length of the building.
- How many cars can the metal barn accommodate? The metal barn is designed to accommodate three cars comfortably.
- What is the frame gauge of the barn? The barn frame is made of 14 gauge galvanized steel, providing strength and durability.
- What type of roof does the barn have? The barn features a vertical roof, known for its excellent water and debris shedding capabilities.
- What is the sheet metal gauge used for the barn? The barn uses 29 gauge steel sheet metal, ensuring reliable protection and durability.
- What is the paint system used for the sheet metal? The sheet metal is coated with a Beckers Paint 20-year Chalk & Fade paint system, offering long-lasting color and protection against fading.
- What are the available colors for the roof, sides, ends, and trim? The roof color is Galvalume, while the sides and ends are Pebble Beige. The trim color is Earth Brown.
- What are the dimensions of the roll-up garage doors? The barn features one 12′ x 12′ roll-up garage door and two 10′ x 8′ roll-up garage doors.
- Are there any additional entry points in the barn? Yes, there is a 36″ x 80″ walk-in door for easy access to the barn’s interior, and a 24″ x 36″ window for natural light and ventilation.
- Can the barn be customized to meet specific requirements? Yes, we offer customization options to tailor the barn according to your needs, such as alternative colors, additional doors or windows, and more. Please contact us to discuss your customization preferences.
If you have any further questions or need more information, please don’t hesitate to reach out to us. Call us directly at 864-580-8589 or try our smartlink

