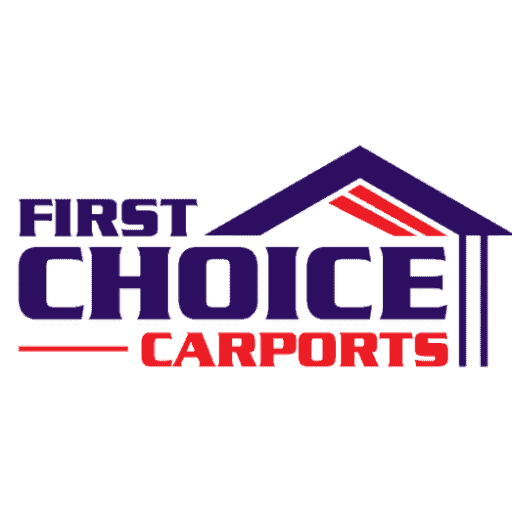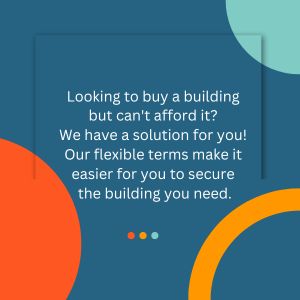Introducing our Horse Barn FB#113, a versatile and functional structure designed to provide a safe and comfortable space for your equine companions. This barn is equipped with all the necessary features to meet your horse’s needs while offering durability and aesthetic appeal. Let’s explore the specifications and features of our Horse Barn:
Specifications:
- Style: Horse Barn
- Base Price: 24′ x 25′
- Installation Surface: Dirt
- Roof: Barn Red
- Trim: Barn Red
- Wall Exterior Color: White
- Side Walls Deluxe (Wainscot): Barn Red
- Roof Style: Vertical Style
- Roof Pitch: 3 / 12
- Roof Overhang: 6″
- Trusses: Standard
- Gauge: 14-Gauge Framing
- Brace: 2′ Brace
- Engineer Certified: 140MPH / 35PSF – Ground Anchors (included with Cert)
- Leg Height: 12′
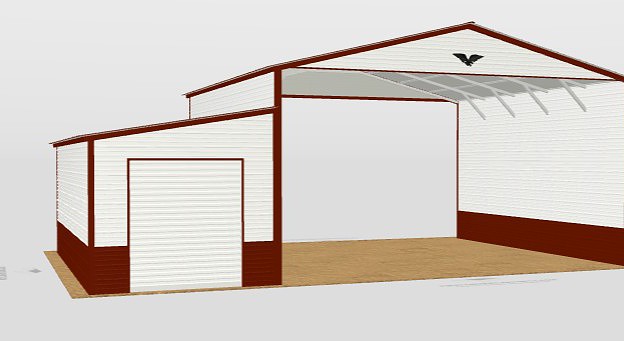
Barn Features:
- Spacious Interior: The Horse Barn provides ample space to accommodate your horses comfortably. With dimensions of 24′ x 25′, there’s plenty of room for your equine friends to move around.
- Sturdy Construction: Our barn features a 14-gauge framing, ensuring durability and strength. The engineer certification guarantees a high-quality structure that can withstand wind speeds of up to 140MPH.
- Enhanced Aesthetics: The barn’s exterior showcases a classic combination of a Barn Red roof and trim with White walls. The Deluxe Wainscot in Barn Red on the side walls adds a touch of elegance to the overall appearance.
- Optimal Ventilation: The vertical-style roof and the spacious interior create excellent airflow within the barn, ensuring a comfortable and well-ventilated environment for your horses.
- Multiple Entry Points: The Horse Barn offers convenient access with a walk-in door featuring a square window (36×80). This entrance allows easy entry for humans while providing natural light.
- Ample Natural Light: To promote a bright and inviting atmosphere, the barn includes two 24W x 36H windows. These windows not only enhance the aesthetics but also provide natural light for the interior.
- Lean-To Additions: Our Horse Barn comes with two lean-to additions, one on each side. These lean-tos feature a base size of 10′ x 25′, providing additional sheltered space for various purposes.
- Fully Enclosed Lean-Tos: Both lean-tos are fully enclosed with horizontal siding, offering a secure area for storing equipment, feed, or creating separate spaces within the barn.
- Garage Door Access: Each lean-to includes a 6’x7′ garage door, utilizing a corner style with a square design. These doors allow easy access for vehicles or equipment while maintaining a cohesive design.
- Engineer Certification: The Horse Barn is engineered to meet high standards of safety and durability. With a certification of 140MPH wind resistance and 35PSF ground anchors, you can have peace of mind knowing your horses are protected.
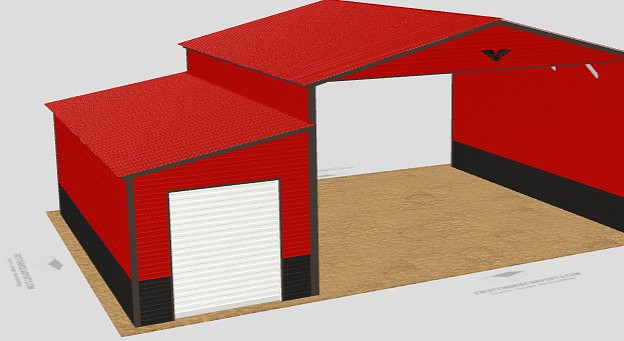
The Horse Barn FB#113 offers a functional and visually appealing space for your horses. Its sturdy construction, convenient features, and elegant design make it a perfect choice for any horse enthusiast. Contact us today to discuss customization options or to schedule a tour of our Horse Barn. Your horses deserve the best, and we’re here to provide it.
Frequently Asked Questions (FAQs)
| FAQ | Answer |
|---|---|
| What is the base price of the Horse Barn? | The base price of the Horse Barn is determined by its dimensions, which are 24′ x 25′. |
| What is the recommended installation surface for the barn? | The Horse Barn is designed to be installed on a dirt surface. |
| What are the color options for the roof and trim? | The roof and trim of the Horse Barn are available in Barn Red. |
| What is the exterior color of the walls? | The walls of the Horse Barn are painted in White, creating a clean and bright appearance. |
| Does the barn come with a deluxe wainscot on the side walls? | Yes, the side walls of the Horse Barn feature a deluxe wainscot in Barn Red, adding an elegant touch to the overall design. |
| What is the roof style and pitch of the barn? | The roof style of the Horse Barn is vertical, and it has a roof pitch of 3 / 12. |
| Are there any overhangs on the roof? | Yes, the Horse Barn has a 6″ roof overhang, providing additional protection from the elements. |
| What is the gauge of the framing used in the barn? | The framing of the Horse Barn is made of 14-gauge steel, ensuring strength and durability. |
| Is the barn engineer certified? | Yes, the Horse Barn is engineer certified for a wind resistance of 140MPH and a ground anchor certification of 35PSF. This ensures the barn’s structural integrity and safety. |
| What is the leg height of the barn? | The Horse Barn has a leg height of 12′, providing ample vertical space for your horses. |
| Does the barn include any windows or doors? | Yes, the Horse Barn includes a walk-in door with a square window (36×80) for easy human access. Additionally, two 24W x 36H windows are included to allow natural light into the barn. |
| Are there any lean-to additions available? | Yes, the Horse Barn comes with two lean-to additions, one on each side, providing extra covered space for various purposes. |
| Can the lean-tos be fully enclosed? | Yes, both lean-tos in the Horse Barn are fully enclosed with horizontal siding, offering secure storage areas or separate spaces within the barn. |
| Is the barn compatible with garage doors? | Yes, each lean-to in the Horse Barn includes a 6’x7′ garage door, featuring a square (traditional) corner style, allowing easy access for vehicles or equipment. |
| Is customization available for the Horse Barn? | Yes, we offer customization options for the Horse Barn. Please contact us to discuss your specific requirements and preferences. |
If you have any further questions or need more information about this Horse Barn, please don’t hesitate to reach out to us. Our team is here to assist you in finding the perfect barn for your needs. Call 864-580-8589 or by email at: john@firstchoicecarports.com Also Click Here to Customize this Barn
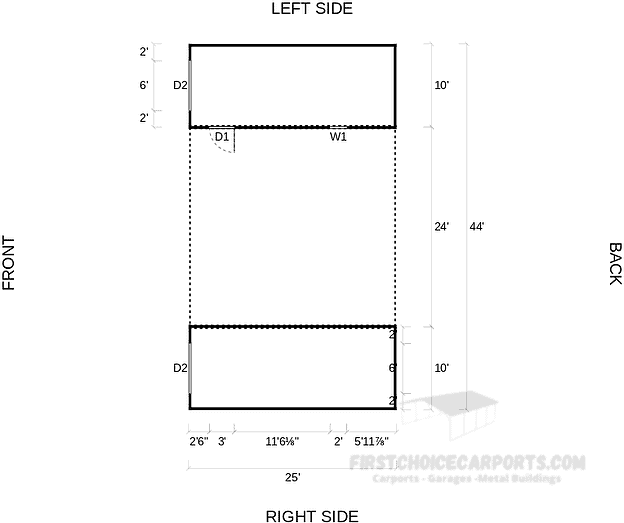
Conclusion:
In conclusion, our Horse Barn offers a versatile and functional solution for housing and caring for your beloved equine companions. With its spacious interior, sturdy construction, and attractive design, this barn provides a safe and comfortable environment for your horses. The Barn Red roof and trim, along with the White walls and Deluxe Wainscot, create an aesthetically pleasing structure that will enhance the overall appearance of your property.
The Horse Barn is engineered and certified to withstand winds up to 140MPH, ensuring its durability and structural integrity. The inclusion of a walk-in door, windows, and lean-to additions with fully enclosed spaces adds convenience and versatility to the barn, making it suitable for various purposes.
Whether you need a space for housing, storage, or shelter, our Horse Barn offers the ideal solution. Customize it according to your specific requirements and preferences to create a personalized and functional space for your horses.
Contact us today Call 864-580-8589 or by email at: john@firstchoicecarports.com to learn more about the Horse Barn and how it can meet your equestrian needs. Our knowledgeable team is ready to assist you and guide you through the process of acquiring the perfect barn for your horses.
