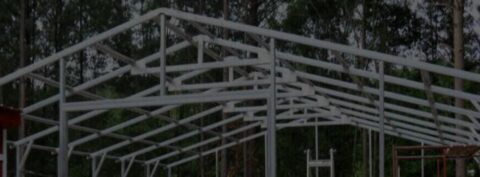Metal buildings offer numerous advantages over other types of buildings, but most people fail to realize that there are no standard sizes for them. Your metal structure can come in any size or shape you need providing it complies with local regulations. Therefore, you need to know the measurements of your building even before you put down the first metal sheet.
Luckily, measuring a metal building is as easy as three simple steps.
- Plan your measurement
- Survey the perimeter
- Measure the height
These steps work with any type of building including carports. You can even survey the footprint if you are just getting started with metal construction. You just decide on a starting point for your measurements.
The Three Steps for Measuring Any Metal Building

Metal is a great building material, but it is expensive, and you cannot trim it as you can with wood. Thus, you only want to buy what you need. The key is understanding the size of the building you need. However, despite how daunting it appears to be, measuring buildings, including metal ones, just requires three simple easy to understand steps.
These three rules are general to all buildings and materials, making them easy to revise for any structural project you may have. These steps include a planning stage, surveying the floor plan, and determining the height.
Plan Your Measurement
Most failed building projects fail because of poor planning. If you have yet to plan your metal structure, you should do it before you do anything else. The key components for measuring a building are having some measuring device, drawing blueprints, and taking the necessary safety precautions.
Professionals use laser devices due to their user-friendly design and accuracy, but you only need a tape measure and maybe a long rope. The trick is to use the device you can afford and best fits your project. For instance, a laser can do large rooms, but fails in tight spots, while a tape measure works best over short distances.
The next piece of the puzzle is to draw a model or blueprint of the building you are making. The blueprint does not have many details, just something vaguely in the shape of the structure. You can draw the picture on paper or your phone, but it should be portable enough for you to read when you get to the building site.
Survey the Square Footage
The next step is simply going out and measuring your building. Experts recommend picking a starting corner and going from there. You then measure the walls in one circular direction around the room or building, either clockwise or counterclockwise. If you can, you can also measure the diagonal as well.
For the best accuracy, you want to take this measurement at the height of any special features such as windows and doors, or about 1 meter high.
If you do not have a lot of time to complete a full perimeter measurement, you can just measure one of the longer sides of your building and a diagonal and compute the missing walls.
Measuring the Height
You should only measure the building height from the eave and not from any peaks. This measurement will give you the height of the living area you need to safely move through the structure. For the shape of the roof, you can use local building codes to find a good approximation for the roof size you need.
How are Metal Carports Measured?
Carports or lean-to-sheds provide shelter for vehicles and other equipment, and are easy to build, especially if they reside next to a larger building. You just need enough height under the eave to fit it. Beyond that, you measure carports like any other metal structure.
The measurement runs in a circular direction around the perimeter from an arbitrary starting point. An alternative is to measure a long side and a diagonal. Either method will give you the square foot after some math. You can use any available measuring device as well from tape measures to lasers.
To get the height, you measure the altitude of where the bottom of the roof meets the adjacent building. If the carport is freestanding, you can take this measurement from where the roof meets one of the sides. While you should note the include, you can find that information from local ordinances. Though, you can measure it yourself if you are so inclined.
Metal buildings are built to last with many features that make them more valuable than other building structures. However, they are no different than any other structure when it comes to their size. With the right tools and a few simple measuring tricks, you can figure out the height and square footage your building spans.
Related Consideration
Before deciding to purchase your new metal building, you’ll want to know what it takes to lay the foundation. With a correctly set foundation, your metal building will stand firm for many years. You’ll also want to figure out the best type of foundation to use for your building if your facility requires footing and the types of foundation used for metal buildings.



Recent Comments