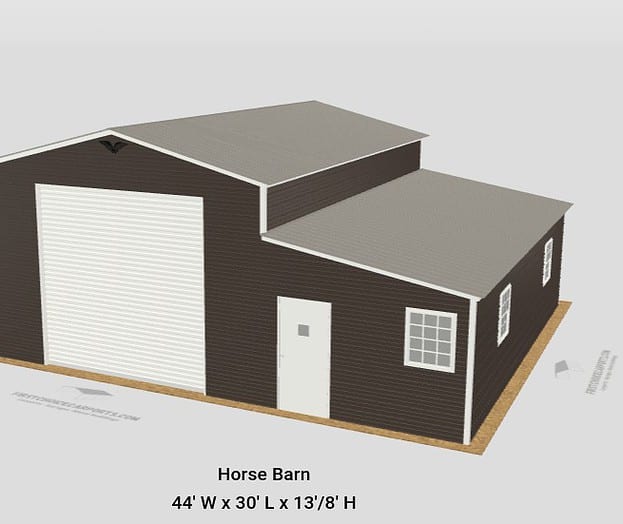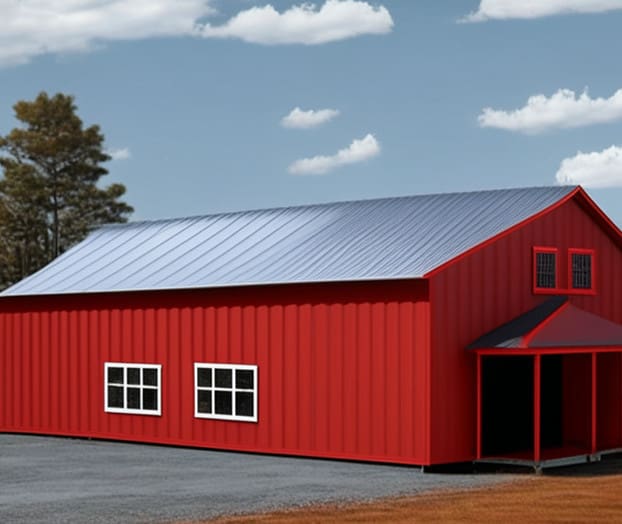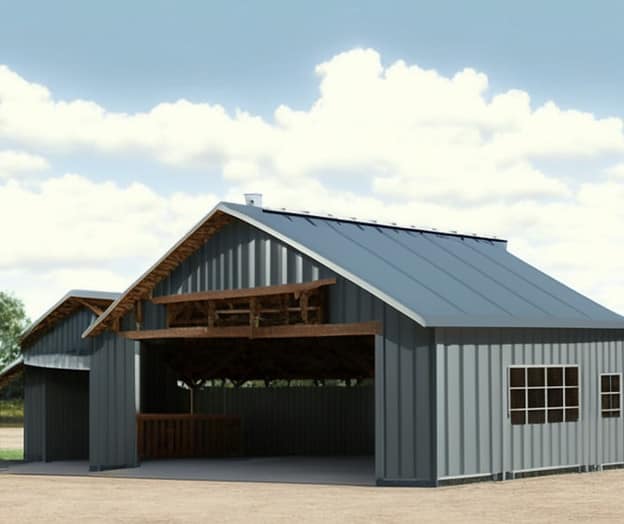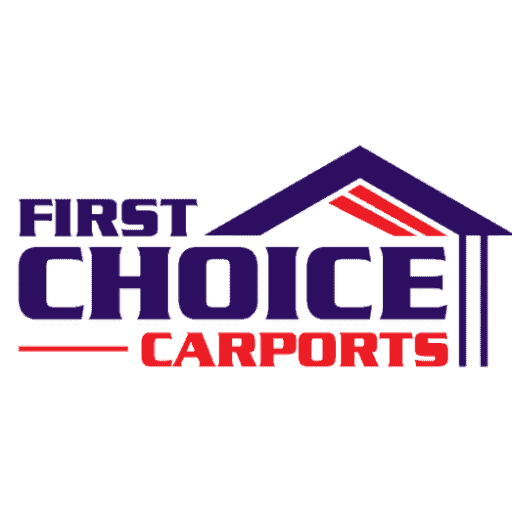Our Horse Barn, with a base size of 20’x30′, offers a versatile and practical space for your equestrian needs. The installation surface of dirt ensures a natural and traditional feel to the barn’s surroundings. The roof in Pebble Beige and the Barn Red trim create a visually appealing contrast that adds charm and character to the structure.
Design
Designed with a vertical roof style and a 3/12 roof pitch, the barn provides optimal water drainage and prevents leaks. The 6″ roof overhang offers additional protection from the elements, ensuring the longevity of the barn. Standard trusses and 14-gauge framing guarantee the barn’s strength and durability.

The left and right sides feature 3′ panels with horizontal siding, enhancing the barn’s aesthetic appeal while allowing for proper ventilation. The front and back ends are fully enclosed with horizontal siding, ensuring privacy and protection. A 12’x12′ garage door, with a square (traditional) corner style and an end garage door header bar, allows for easy access to the barn, accommodating large equipment or vehicles.
Lean To’s
The left lean, with a base size of 12’x30′, serves as a complementary structure to the main barn. It is designed as a lean-only type, featuring a 2/12 roof pitch and an 8′ leg height. The left side, front end, and back end are fully enclosed with horizontal siding, providing secure storage space. A custom size frameout (8’x7′) garage door, with a square (traditional) corner style, ensures convenient entry for smaller vehicles or equipment. The connection fee from side to side, spanning 30’L, facilitates easy movement between the barn and the lean.
Similarly, the right lean, with the same base size of 12’x30′, serves as an additional storage area. It features a 2/12 roof pitch, an 8′ leg height, and a fully enclosed right side, front end, and back end with horizontal siding. A walk-in door with a square window (36×80) and three 30W x 36H windows create a well-lit and functional space. The connection fee from side to side, spanning 30’L, ensures seamless integration with the other structures.
Horse Barn Specifications
Center Section:
- Base Size: 20’x30′
- Installation Surface: Dirt
- Roof: Pebble Beige
- Trim: Barn Red
- Wall Exterior Color: Pebble Beige
- Roof Style: Vertical Style
- Roof Pitch: 3 / 12
- Roof Overhang: 6″
- Trusses: Standard
- Gauge: 14-Gauge Framing
- Brace: 2′ Brace
- Engineer Certified: 140MPH / 35PSF – Ground Anchors (included with Cert)
- Leg Height: 13′
- Left Side: 3′ Panel – Siding: Horizontal
- Right Side: 3′ Panel – Siding: Horizontal
- Front End: Fully Enclosed – Siding: Horizontal
- Back End: Fully Enclosed – Siding: Horizontal
- Garage Door: 12’x12′ – Corner Style: Square (Traditional)
- End Garage Door Header Bar
Left Lean:
- Base Size: 12’x30′
- Type: Lean only
- Roof Pitch: 2 / 12
- Gauge: 14-Gauge Framing
- Brace: 2′ Brace
- Engineer Certified: 140MPH / 35PSF – Ground Anchors (included with Cert)
- Leg Height: 8′
- Left Side: Fully Enclosed – Siding: Horizontal
- Front End: Fully Enclosed – Siding: Horizontal
- Back End: Fully Enclosed – Siding: Horizontal
- Custom Size Frameout: 8’x7′ – Corner Style: Square (Traditional)
- Connection Fee Side to Side 30’L
Right Lean:
- Base Size: 12’x30′
- Type: Lean only
- Roof Pitch: 2 / 12
- Gauge: 14-Gauge Framing
- Brace: 2′ Brace
- Engineer Certified: 140MPH / 35PSF – Ground Anchors (included with Cert)
- Leg Height: 8′
- Right Side: Fully Enclosed – Siding: Horizontal
- Front End: Fully Enclosed – Siding: Horizontal
- Back End: Fully Enclosed – Siding: Horizontal
- Walk-in Door: Square Window (36×80)
- Windows: 30W x 36H (Qty. 3)
- Connection Fee Side to Side 30’L
Please note that these specifications are based on the information provided for FB#97 Please Click Here To Customize

Three Additional Uses For our Barn Structures
Option 1: Ranch-Style Horse Barn with Tack Room
| Specification | Details |
|---|---|
| Base Size | 24’x36′ |
| Installation Surface | Concrete |
| Roof | Forest Green |
| Trim | White |
| Wall Exterior Color | Sandstone |
| Roof Style | Gable |
| Roof Pitch | 4 / 12 |
| Roof Overhang | 12″ |
| Trusses | Upgraded |
| Gauge | 12-Gauge Framing |
| Brace | 3′ Brace |
| Engineer Certified | 150MPH / 40PSF |
| Leg Height | 14′ |
| Left Side | Fully Enclosed |
| Right Side | Fully Enclosed |
| Front End | Fully Enclosed |
| Back End | Fully Enclosed |
| Windows | 36W x 48H (Qty. 4) |
| Sliding Barn Doors | 10’x10′ (Qty. 2) |
| Tack Room | 12’x12′ with Entrance |
| Connection Fee | Side to Side 36’L |
Option 2: Classic Barn-Style Horse Barn with Loft
| Specification | Details |
|---|---|
| Base Size | 30’x40′ |
| Installation Surface | Gravel |
| Roof | Charcoal Gray |
| Trim | Dark Brown |
| Wall Exterior Color | Light Gray |
| Roof Style | Gambrel |
| Roof Pitch | 6 / 12 |
| Roof Overhang | 8″ |
| Trusses | Upgraded |
| Gauge | 12-Gauge Framing |
| Brace | 3′ Brace |
| Engineer Certified | 160MPH / 45PSF |
| Leg Height | 16′ |
| Left Side | Fully Enclosed |
| Right Side | Fully Enclosed |
| Front End | Fully Enclosed |
| Back End | Fully Enclosed |
| Windows | 36W x 60H (Qty. 6) |
| Loft | Full-Length with Ladder |
| Sliding Barn Doors | 12’x12′ (Qty. 2) |
| Connection Fee | Side to Side 40’L |
Option 3: Modern-Style Horse Barn with Indoor Riding Arena

| Specification | Details |
|---|---|
| Base Size | 60’x100′ |
| Installation Surface | Concrete |
| Roof | Silver |
| Trim | Black |
| Wall Exterior Color | White |
| Roof Style | Clearspan |
| Roof Pitch | Flat |
| Roof Overhang | None |
| Trusses | Clearspan |
| Gauge | 12-Gauge Framing |
| Brace | 4′ Brace |
| Engineer Certified | 170MPH / 50PSF |
| Leg Height | 20′ |
| Left Side | Fully Enclosed |
| Right Side | Fully Enclosed |
| Front End | Fully Enclosed |
| Back End | Fully Enclosed |
| Windows | 48W x 72H (Qty. 10) |
Summary
Discover a range of versatile and customizable barn options for your equestrian needs. From a ranch-style horse barn with a convenient tack room to a classic barn-style structure with a loft, and even a modern-style barn with an indoor riding arena, these options provide practicality and style. Each barn features quality construction, engineered certification, and a variety of specifications to suit your preferences. Whether you need additional storage space, a comfortable tack room, or a dedicated riding arena, these barns offer the perfect solution. Customize your barn to create a functional and aesthetically pleasing space for your horses and equipment. Explore these exceptional barn options and elevate your equestrian experience today.

