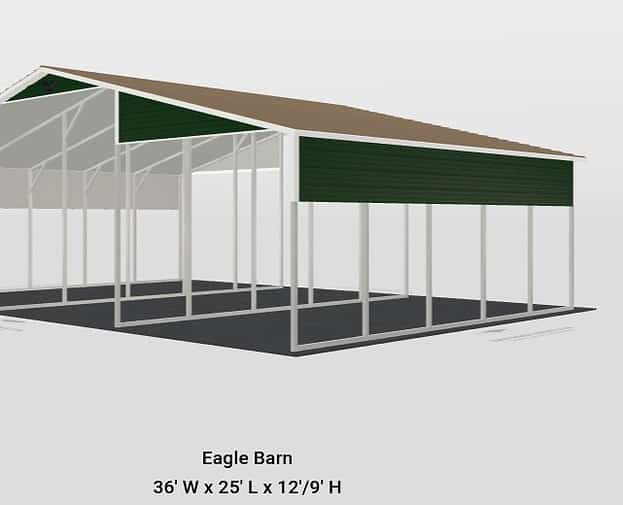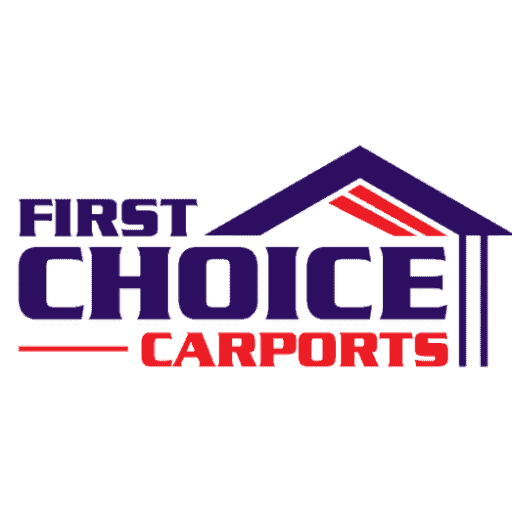Eagle Barn – Style and Specifications
The Eagle Barn is a versatile and practical structure designed to meet various storage and shelter needs. With its sturdy construction and customizable features, it offers durability and functionality. Let’s explore the specifications of the Eagle Barn in detail.
Base Size: 12’x25′
The base dimensions of the Eagle Barn are 12 feet wide and 25 feet long. This provides ample space for storage, workspace, or any other purpose you may require.
Installation Surface:
The Eagle Barn is designed to be installed on an asphalt, concrete, gravel or ground surfaces, ensuring a stable and level foundation for the structure.
Roof: Patriot Red

The roof of the Eagle Barn features a vibrant Patriot Red color. This visually appealing roof adds a touch of distinction to the barn and complements its overall design. However tere are numerous color options click here to customize.
Trim: White The trim of the Eagle Barn is finished in a classic White color. This clean and bright trim complements the Patriot Red roof and enhances the aesthetic appeal of the barn.
Wall Exterior Color: Patriot Red The exterior walls of the Eagle Barn are also painted in the Patriot Red color, creating a cohesive and attractive appearance for the entire structure.
Roof Style: Boxed Eave Style
The Eagle Barn features a Boxed Eave roof style, which combines functionality and style. This roof design provides a sleek look while offering effective water drainage.
Roof Pitch: 3/12 The roof pitch of the Eagle Barn is set at 3/12. This means that for every 12 units of horizontal distance, the roof rises by 3 units vertically. The 3/12 pitch strikes a balance between aesthetics and functionality.
Roof Overhang: 6″ To provide added protection from the elements, the Eagle Barn comes with a 6-inch roof overhang. This feature helps keep rain and snow away from the sides of the structure.

Trusses: Standard
The barn is equipped with standard trusses, ensuring structural integrity and stability.
Gauge: 14-Gauge Framing
The framing of the Eagle Barn is made from 14-gauge steel, known for its strength and durability. This robust framing ensures the barn’s longevity and ability to withstand various weather conditions. Framing can also be modified to 12 guage tubing for added strength.
Brace: 2′ Brace To reinforce the structure, the Eagle Barn includes a 2-foot brace. This additional support enhances the stability and strength of the barn.
Engineer Certified: 140MPH / 35PSF – Ground Anchors (included with Cert)
The Eagle Barn is engineer certified to withstand wind speeds of up to 140 miles per hour (MPH) and a ground snow load of 35 pounds per square foot (PSF). The barn is equipped with ground anchors to ensure it remains securely anchored in place.

Leg Height: 12′
The leg height of the Eagle Barn is 12 feet, providing ample vertical space for storing tall items or accommodating larger equipment.
Front End: Gable End – Siding:
Horizontal The front end of the Eagle Barn features a gable end design, adding a touch of elegance to the structure. The siding is horizontal, further enhancing the visual appeal of the barn.
Back End: Gable End – Siding: Horizontal
Similar to the front end, the back end of the Eagle Barn also features a gable end design with horizontal siding. This design choice ensures a consistent and pleasing aesthetic throughout the structure.
Left Lean
In addition to the main structure, the Eagle Barn offers the option of a left lean extension. This lean-to section provides extra covered space for various purposes, such as additional storage or workspace.
Right Lean
Similar to the left lean, the right lean of the Eagle Barn offers an additional lean-to extension on the right side of the main structure. This versatile feature allows for even more storage or workspace options to suit your specific needs.
Certainly! Here are the specifications of the Eagle Barn presented in a two-column table format:
| Specification | Details |
|---|---|
| Style | Eagle Barn |
| Base Price | 12’x25′ |
| Installation Surface | Asphalt |
| Roof | Patriot Red |
| Trim | White |
| Wall Exterior Color | Patriot Red |
| Roof Style | Boxed Eave Style |
| Roof Pitch | 3/12 |
| Roof Overhang | 6″ |
| Trusses | Standard |
| Gauge | 14-Gauge Framing |
| Brace | 2′ Brace |
| Engineer Certified | 140MPH / 35PSF – Ground Anchors (included with Cert) |
| Leg Height | 12′ |
| Front End | Gable End – Siding: Horizontal |
| Back End | Gable End – Siding: Horizontal |
| Left Lean | Base Price: 12’x25′, Type: Lean only, Roof Pitch: 3/12, Gauge: 14-Gauge Framing, Brace: 2′ Brace, Engineer Certified: 140MPH / 35PSF – Ground Anchors (included with Cert), Leg Height: 9′, Left Side: 3′ Panel – Siding: Horizontal, Front End: Gable End – Siding: Horizontal, Back End: Gable End – Siding: Horizontal, Connection Fee Side to Side 25’L |
| Right Lean | Base Price: 12’x25′, Type: Lean only, Roof Pitch: 3/12, Gauge: 14-Gauge Framing, Brace: 2′ Brace, Engineer Certified: 140MPH / 35PSF – Ground Anchors (included with Cert), Leg Height: 9′, Right Side: 3′ Panel – Siding: Horizontal, Front End: Gable End – Siding: Horizontal, Back End: Gable End – Siding: Horizontal, Connection Fee Side to Side 25’L |
Conclusion
In conclusion, the Eagle Barn is a versatile and reliable structure that offers ample storage and shelter space. With its customizable features, such as the choice of size, color options, and additional lean extensions, you can create a barn that suits your specific needs. The sturdy construction, engineer certification, and durable materials ensure that the Eagle Barn can withstand various weather conditions and provide long-lasting functionality. Whether you need a space for storing equipment, vehicles, or creating a workshop, the Eagle Barn is designed to meet your requirements while adding a touch of style to your property.

