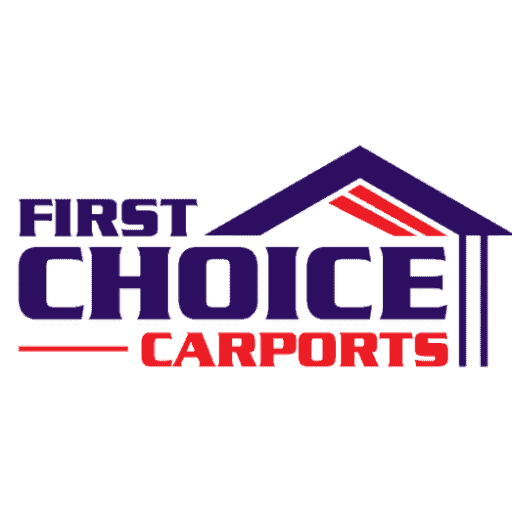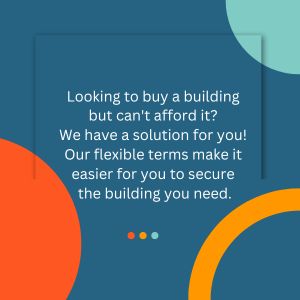Welcome to our steel building company that specializes in providing custom solutions for your construction needs. We take pride in offering top-quality products and services to our clients. Our focus is on custom barndominiums, commercial projects, log homes, and government builds.
With years of experience in the industry, we understand the importance of delivering exceptional results. We believe in providing high-quality steel products that are durable and long-lasting. Our team of experts is committed to understanding your specific needs and offering personalized solutions that exceed your expectations.
Our goal is to make the construction process seamless and stress-free for you. We work closely with our clients to ensure that every aspect of their project is handled with the utmost care and attention to detail. From design to delivery, we are with you every step of the way.
We take pride in our work and strive to provide the best possible service to our clients. Whether you are looking for custom barndominiums, commercial projects, log homes, or government builds, we are here to help. Contact us today by calling or email to discuss your project requirements and let us help you bring your vision to life.
Custom Level 1 Plans $2500
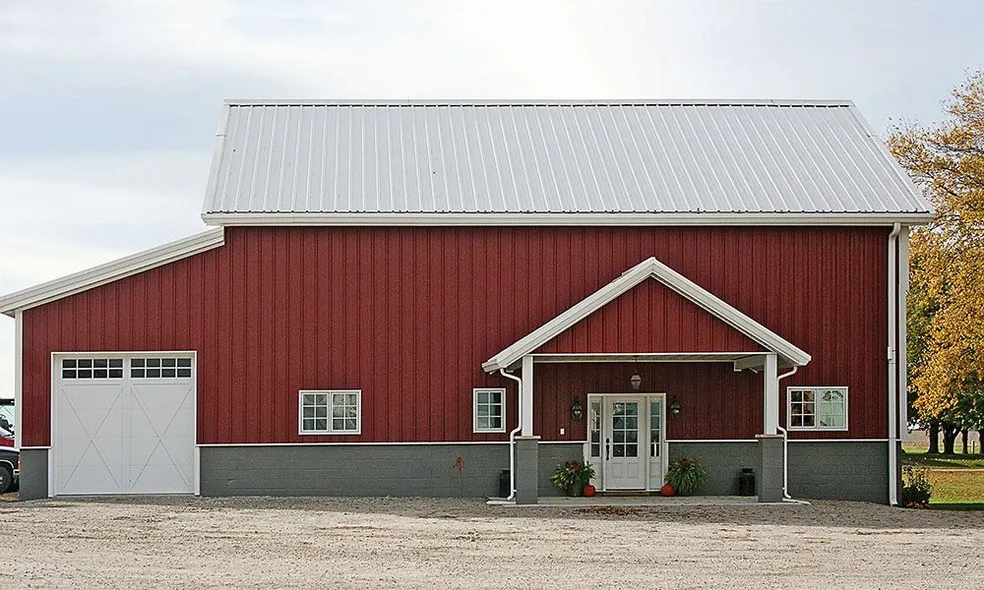
All Custom Plans Come With The following
| Plan Type | Description |
|---|---|
| 2D Floor Plan | A 2-dimensional representation of the layout and dimensions of a building’s floors. |
| 3D Floor Plan | A 3-dimensional representation of the layout and dimensions of a building’s floors, often used to visualize the space in more detail. |
| Mechanical Plans | Detailed drawings of mechanical systems, such as heating, ventilation, and air conditioning (HVAC) systems, plumbing, and electrical systems. |
| Elevations | Drawings that show the vertical side of a building, including the height, shape, and detailing of windows, doors, and other features. |
| Roof Pitch | The slope of a roof, which is expressed as the ratio of the vertical rise to the horizontal span. |
| Structural & Foundational Development | Detailed plans and drawings that show the structural elements of a building, including beams, columns, and foundations. |
| Electrical Plans | Detailed drawings of electrical systems, including wiring diagrams, circuit layouts, and panel schedules. |
| Plumbing Plans | Detailed drawings of plumbing systems, including piping layouts, fixture locations, and drainage systems. |
| HVAC Plans | Detailed drawings of heating, ventilation, and air conditioning (HVAC) systems, including ductwork, air handlers, and equipment locations. |
| Window & Door Scheduling | A list of all windows and doors in a building, including their size, location, and any special features. |
Custom Level 2 Plans $3500
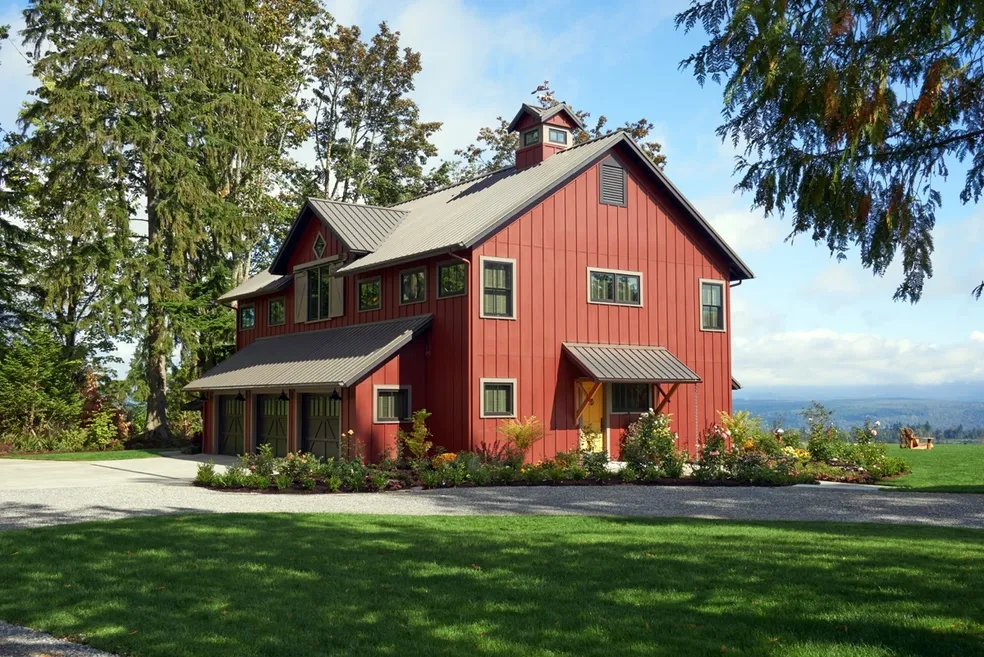
Custom Level 3 Plans $5000
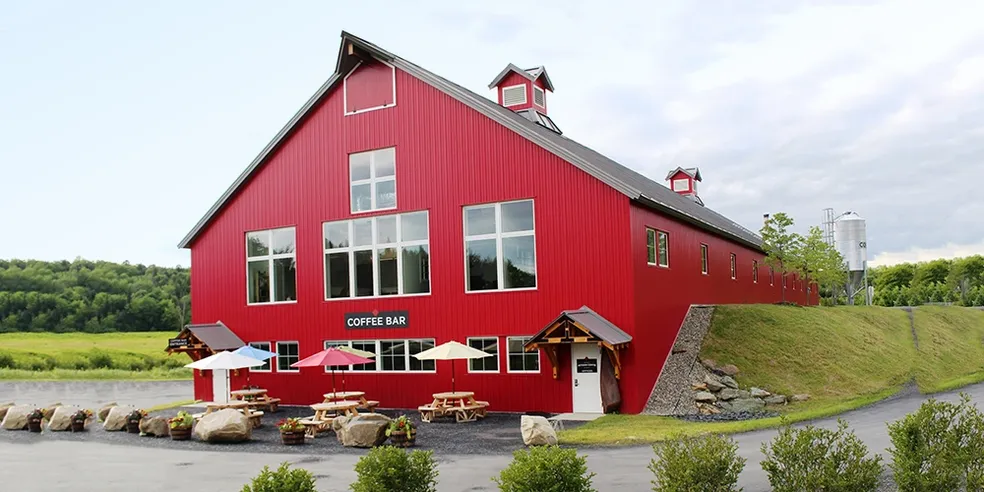
Custom Level 4 Plans $6500
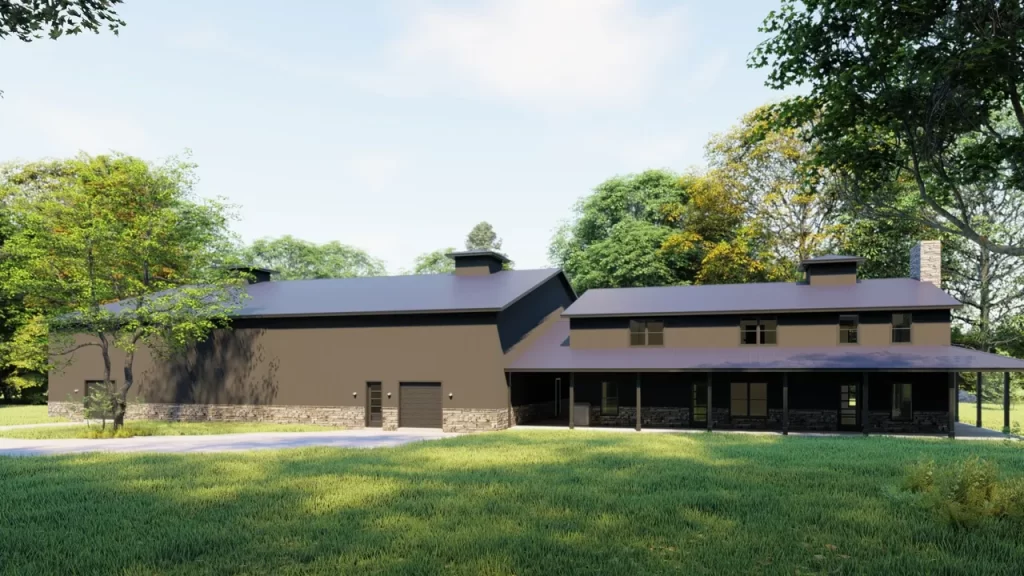
Planning and Development Services Colt Buildings
Planning and development services include a wide range of architectural plans to cater to your specific needs. These plans include 2D and 3D floor plans in Chief Architect, electrical plans, plumbing plans, HVAC plan, elevations, roof pitch, and door/window scheduling.
When you purchase our design engineering services, we initiate the process for planning and development of your project. All architectural plans are site-specific for risk category II builds and higher, and prepare your structure for pre-manufacturing of steel, iron, and log homes. Please note that all sales are final upon purchase, and our no-refund policy is in effect.
For pre-manufactured buildings, except for clear span steel buildings, we provide stamped and sealed structural and foundational plans with a 50% security deposit on all structures. Cold Form, Red Iron, and Log Homes come with stamped and sealed structural and foundational plans with a one-time flat fee. However, if you request changes to the initial plan that exceed 10% of the original design after signing off on it by email, additional charges may apply.
It may take between 2-12 weeks to start and finish your plans, so please conduct your own due diligence with regards to timelines for land, contracting, and construction. We advise you to address this with your lending institution and accept all realistic expectations for your custom build.
Colt Buildings LLC is a licensed and insured steel distributor that specializes in custom barndominiums, commercial projects, log homes, and government builds. As a Veteran owned and operated company, we are SAM approved and committed to delivering high-quality services to our clients. First Choice Carports, LLC is an Authorized Referral Partner of Colt Buildings LLC
Custom Level 5 Plans $8500

Custom Level 6 Plans $10,000
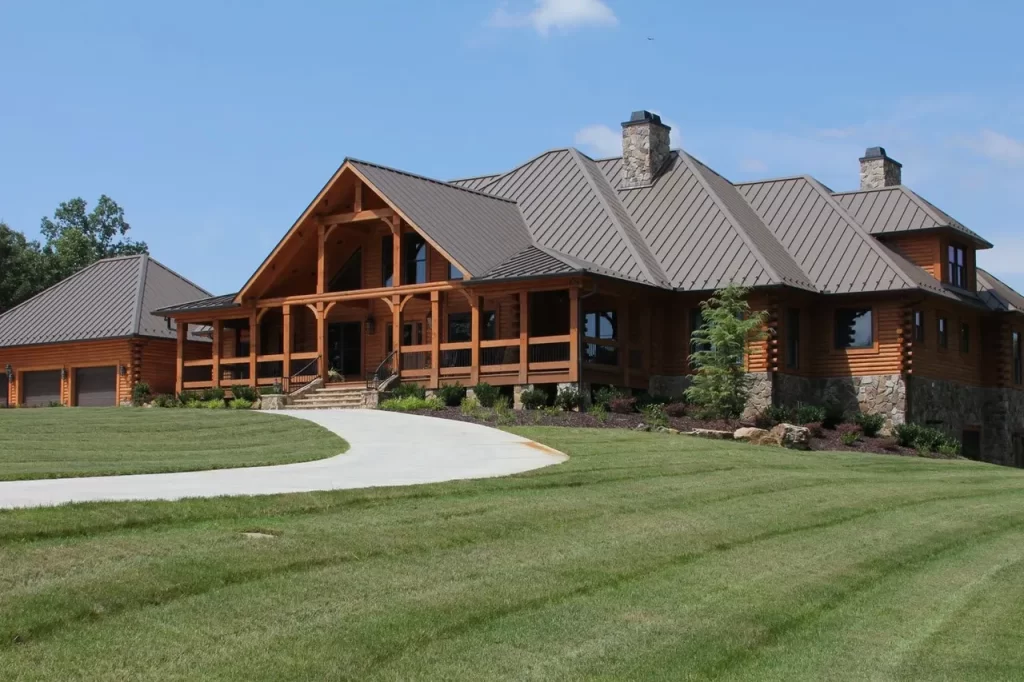
Custom Level 7 Plans $12,000
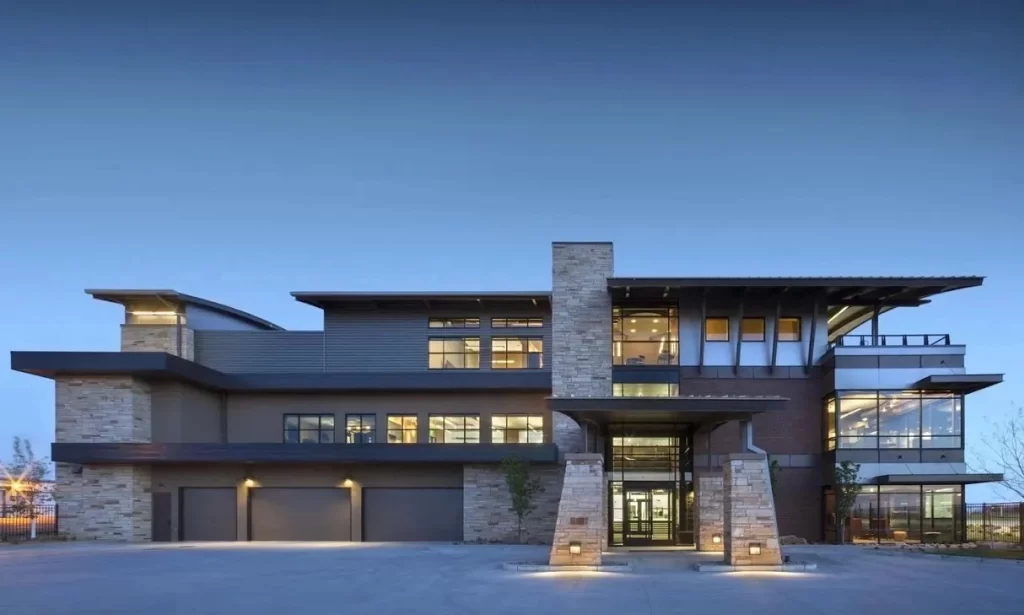
Commercial Projects
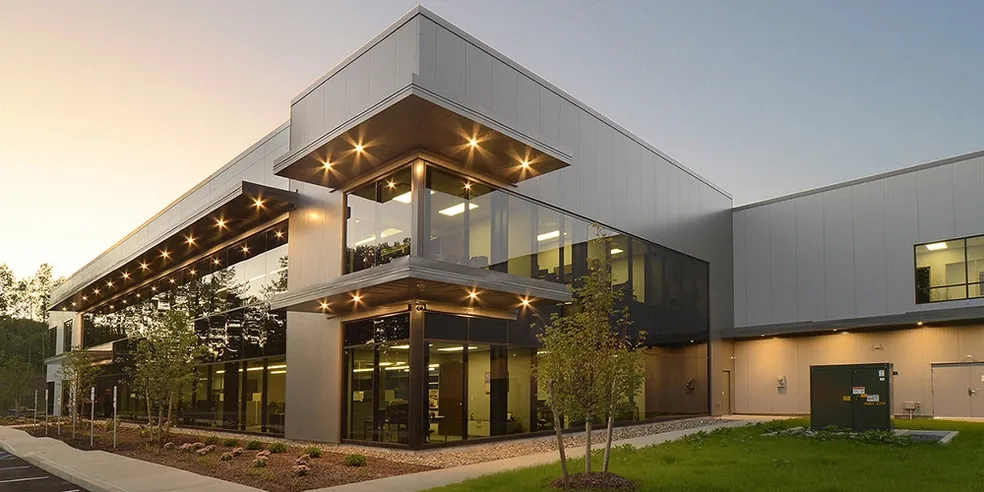
On all commercial projects please consult with your building consultant and our engineering team for a proper estimate on the location, size and site specifics of the projects. These jobs are typically 5,000 square feet to 3 million square foot projects.
Interior Design Plans $2000
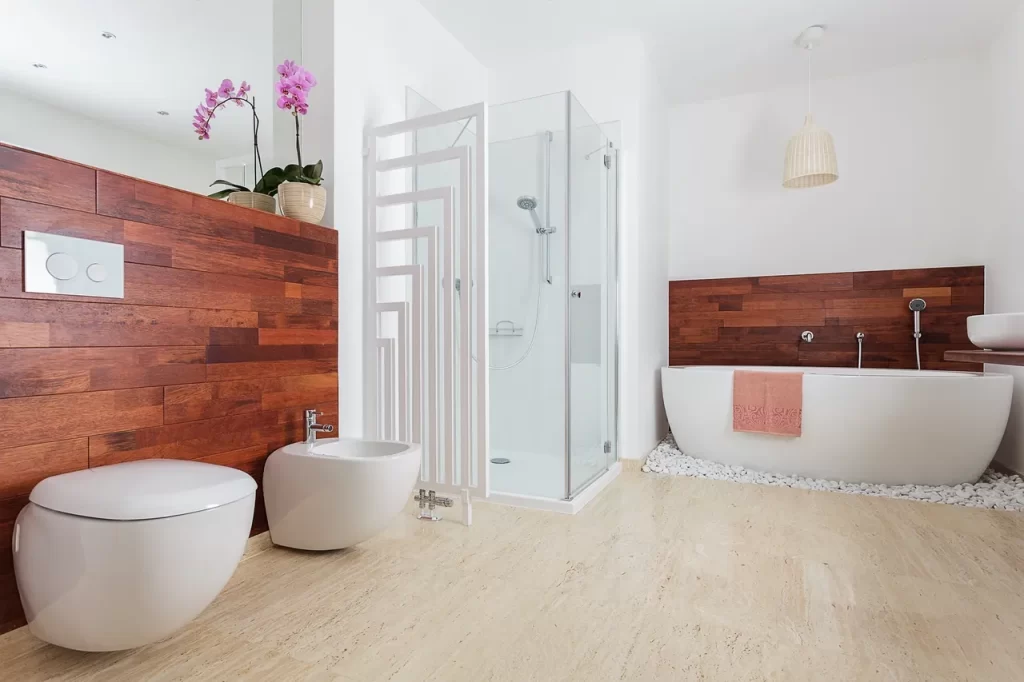
SCOPE OF WORK
Meet one on one with our interior designer through zoom meetings to discuss your style, colors, layout, materials, vision and to bring your engineering plans to life. We want to devote the time and energy to make sure your engineered plans meet your vision.
There is a no-refund policy once payment has been submitted.

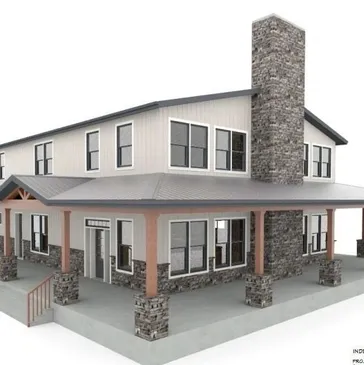

WE OFFER IN HOUSE FULL TIME ENGINEERS SAVING OUR CLIENTS THOUSANDS OF DOLLARS UP FRONT WITH A DESIGNATED STAFF MEMBER TO SERVE YOU.
OUR DESIGN TEAM WORKS AROUND THE CLOCK TO ENSURE THEY ARE CAPTURING YOUR VISION AND DREAM.
WE’RE DEDICATED TO ENSURING YOUR BUILD MEETS YOUR IBC BUILDING CODE WITH A STAMPED AND SEALED PACKAGE.
12 STEP PROCESS
| Step | Description |
|---|---|
| 1 | Visit our site and submit an inquiry to connect with one of our Senior Building Consultants. They will provide you with quotes based on your dimensions, location, and budget. |
| 2 | Submit payment for your Architectural Plans. All residential Florida builds are level 3 or higher in compliance with Florida codes. |
| 3 | Review and select any optional services on the contract, sign, date, and submit. |
| 4 | Schedule a structural call with your building consultant via Zoom to review the look and dimensions of your build in real time once payment is made. |
| 5 | Start the architectural engineering process, which can take 2-12 weeks depending on client responsiveness and design engineers’ availability. |
| 6 | Upon completion of the design engineering phase, the General Contracting Coordination Department will connect you with a preferred builder in your area. The preferred General Contractor will conduct a site visit to prepare an accurate bid for your lender. (Optional Service) |
| 7 | The administration team will gather final numbers for your building order and send contracts for your signature. Upon return of signed contracts, we will submit them to your preferred lender and preferred General Contractor. |
| 8 | Order Steel or Log Homes Stamped and Sealed Plans with a deposit of 30% for all steel buildings and 10% for all log homes based on site-specific IBC codes. |
| 9 | Review the architectural plans with your General Contractor and ensure all log homes and steel orders are correct. Finalized plans will be submitted to lending for draws. Permits will be obtained, and construction will begin upon receipt of the first draw by your licensed and insured General Contractor. |
| 10 | Buildings will be delivered within 2-6 weeks after the second draw with an installation period of 1-3 weeks, depending on the size of the build. |
| 11 | All draws will be cut from the bank to your general contractor as the home or Commercial build is finished with insulation, windows, doors, framing, electrical, plumbing, flooring, sheet rock, planking, drywall, painting, final inspections, and walk-through. |
| 12 | Receive final walk-through and keys. |
Conclusion
Thank you for considering our steel distribution company for your construction needs. We are dedicated to providing exceptional products and services to our clients. Whether you are looking for custom barndominiums, commercial projects, log homes, or government builds, we are here to help. Contact us today to discuss your project requirements and let us help you bring your vision to life. Please call 864-580-8589 or by email: john@firstchoicecarports.com
